Wenzhou-Kean University is located in Li’ao, Ouhai District, Wenzhou City. Wenzhou is renowned as the hometown of a great number of overseas Chinese. The south-facing campus is a scenic spot fronting water surrounded on three sides by Chuitai Mountain. The Litang River flows through the campus from the west to the east. The campus covers 200 hectares in total. The first phase of the campus occupies 70.4 hectares, and its construction is planned to be around 250,000 square meters in total. The university master plan integrates together Chinese and American planning principles, reflecting the cultures of both countries while matching up with the natural environment and climate conditions.

Buildings
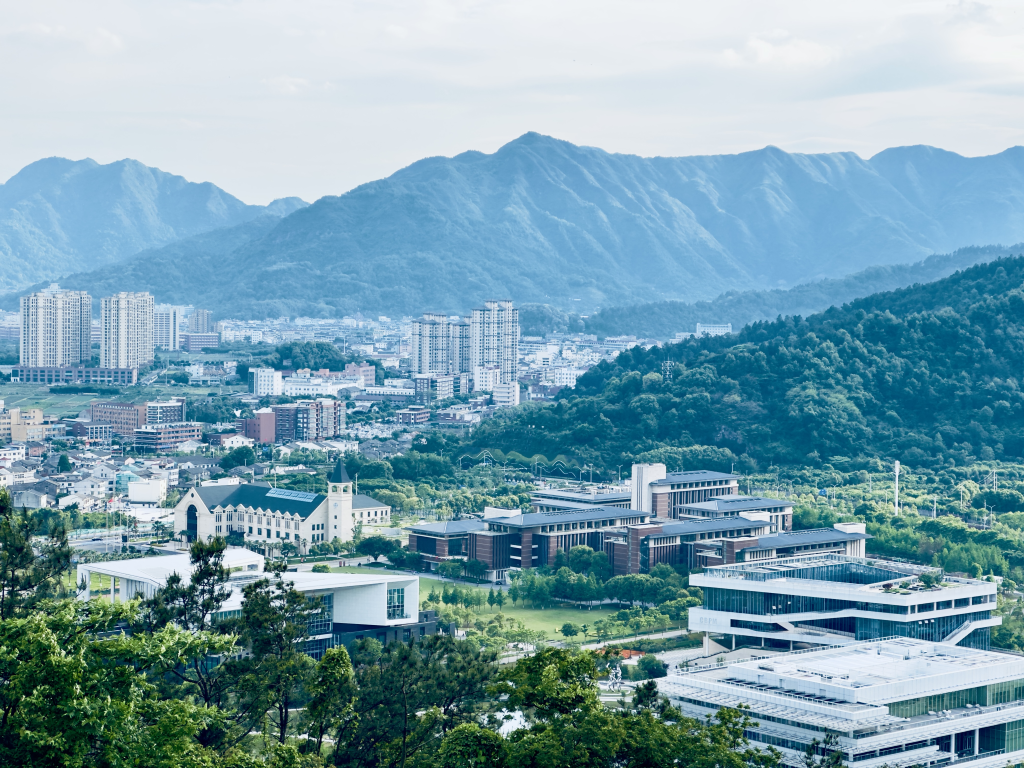
Sustainable design should be incorporated into every aspect of the University’s built environment to reduce its carbon footprint and preserve its natural landscape. We will continue to create and maintain a sustainable campus by reducing building energy consumption and expanding the use of sustainable design and green technologies.

University Master Plan
Ge Hekai Hall (GHK)
Designed to LEED Gold and China Two-Star standards, the building integrates facade sunshades, a photovoltaic array, rainwater harvesting, thermal massing with a heat recovery system, and a passively cooled atrium. The design provides ample indirect sunlight and biophilic elements to enhance wellness, such as over 2,000 square meters of solid wood. In addition, the building provides only the code minimum number of elevators, encouraging people to use the stairs in the Forum atrium.

General Education Hall (GEH)
The first academic building on the Wenzhou-Kean campus. It is a large building located at the southwestern corner of campus. A central circulation spine links together four building wings. Wing A has three floors, and the B, C, and D wings each have five floors. It utilizes Chinese traditional educational space and Wenzhou landscape characteristics. The exterior has a series of grand terraces and is built in an architectural style with patterned red bricks.
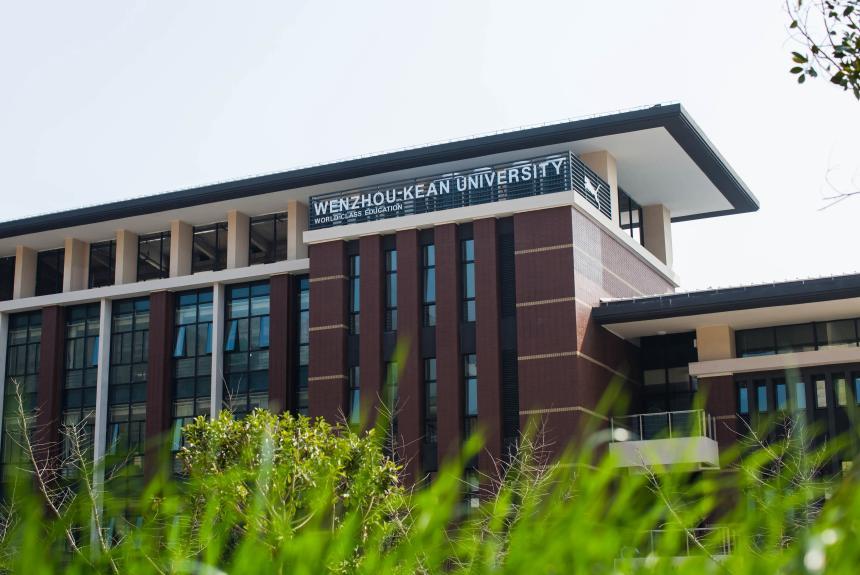
College of Business & Public Management (CBPM) Building
The interior design of the CBPM building adapts to the American education philosophy that stresses heuristic teaching, flexibility, and diversity. All spaces have comfortable, nice, modern furniture and cutting-edge technology. The building was designed to meet the demand for on-the-job/executive training and global academic exchange. The building offers extraordinary views of the campus’s mountainous landscape through glass curtain walls. This building feature provides a high level of natural lighting and allows the building to communicate with the surrounding natural scene.
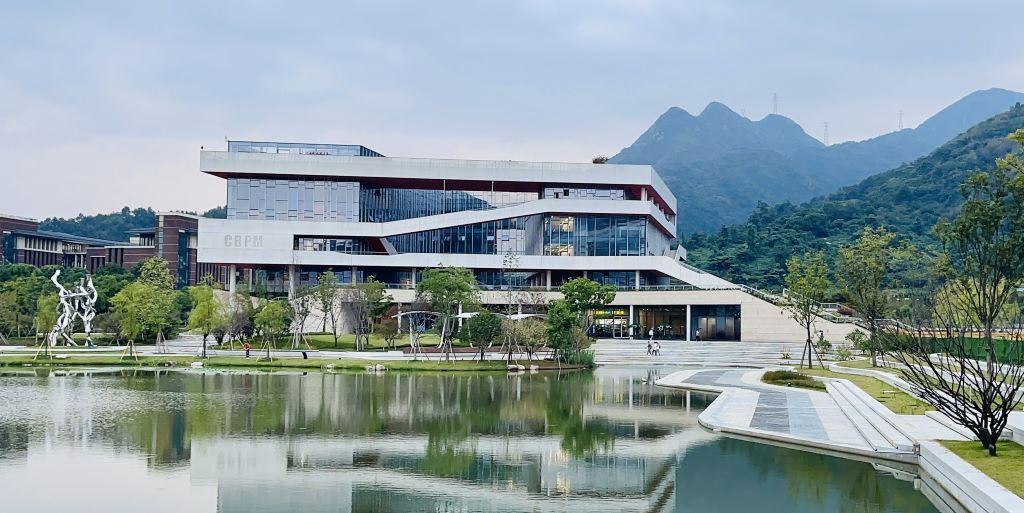
WKU Hall
Wenzhou-Kean Hall (WKU Hall) is a public building, which is the administrative office building of the university, and the main functions of the building are administrative office, logistic service, and motor vehicle garage. The green area covers 35.00% of the building, which is constructed according to the two-star standard of green building. This building follows the principle of adapting to local conditions, combining the climate, resources, ecological environment, economy, humanities, and other characteristics of the region where the building is located to carry out green design. The plan layout is designed with green, humanistic, and intelligent design concepts. Respect the environment and protect the ecology for the specific geographical environment, characteristics, and building nature, combined with the heterogeneous shape of the site, the land is developed and utilized to the maximum extent.
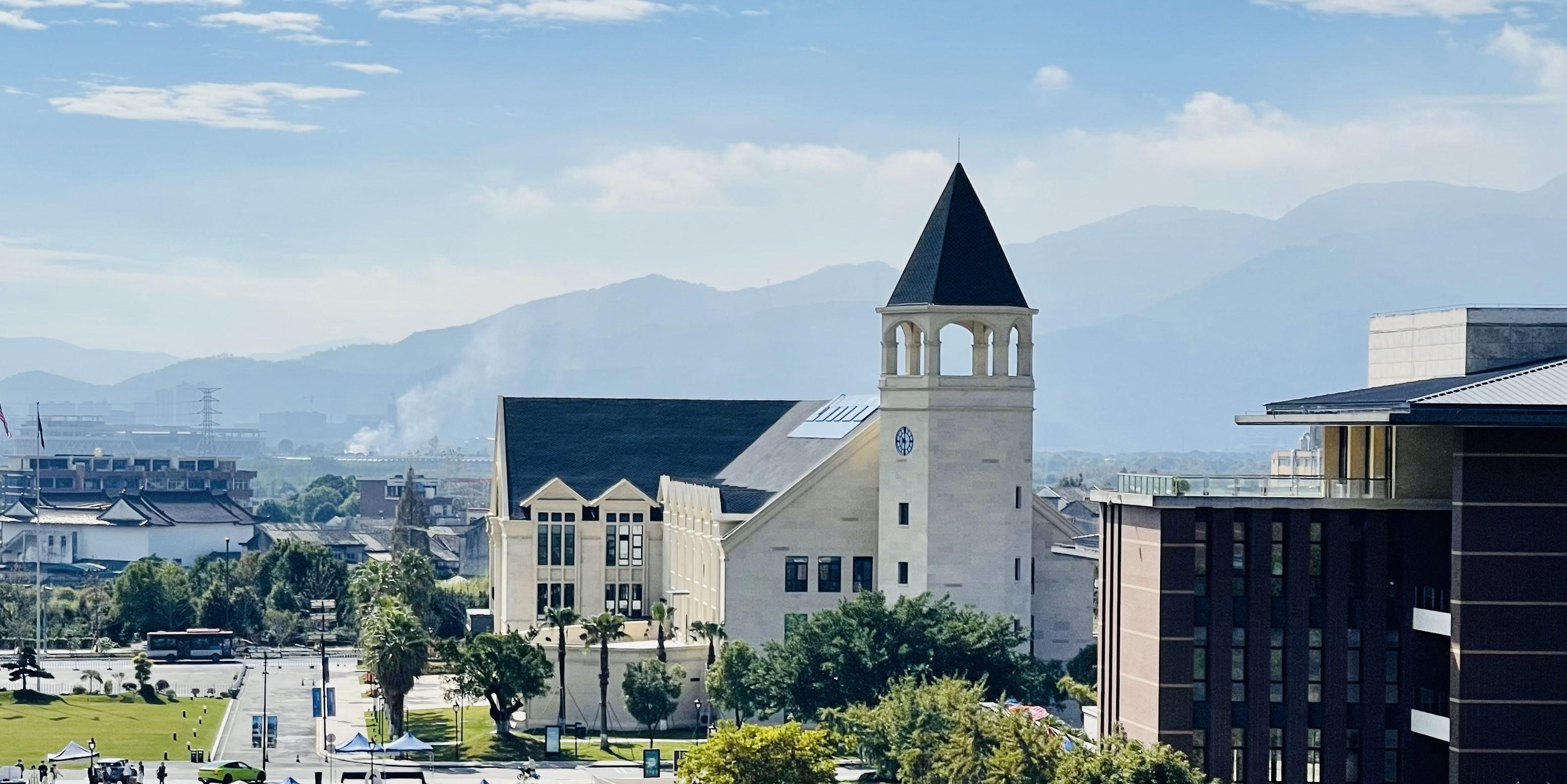
Student Learning and Activity Center (SLAC)
Centrally located on the campus, positioned between the academic and residential areas. This building, notable for its light and transparent design, provides unparalleled views of the central lake. A key symbol of the university’s ethos, the SLAC is a multi-functional landmark with a vibrant activity center and a tranquil library. The combination reflects the transformation and evolution of learning spaces, establishing the SLAC as the heart of student life at the university.
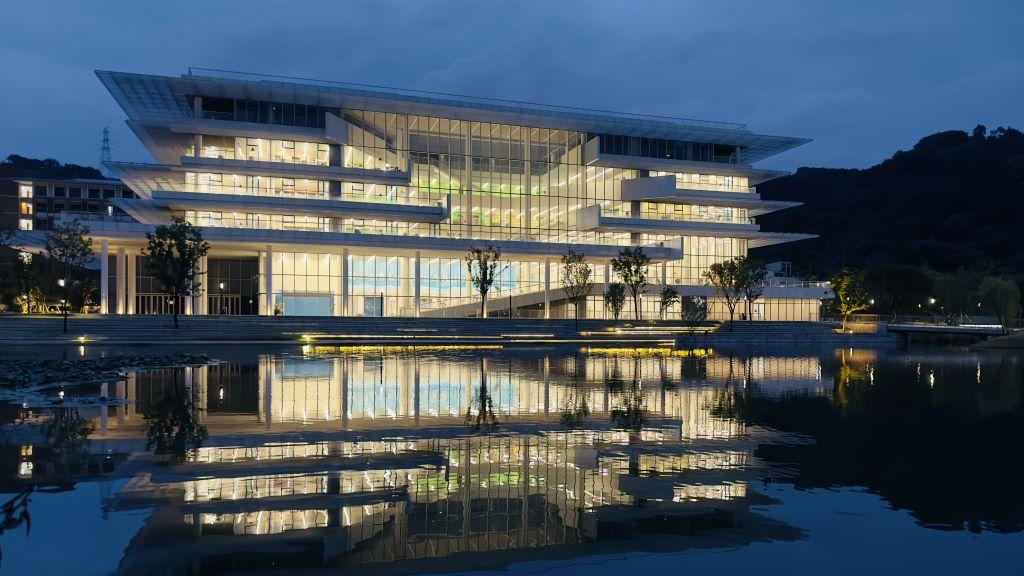
Student Dormitories
The student dormitories are located on the north side of the first phase of the campus plan. The complex consists of four enclosed buildings, each with its courtyard.
Two roofs on the north side are designed with cozy roof gardens that provide breathtaking views of the surrounding environment. The courtyard incorporates landscapes with the theme of four seasons, showing the characteristics of spring, summer, autumn, and winter to further the individuality of each dormitory. The building connects with the surrounding natural landscape environment through these outdoor spaces.
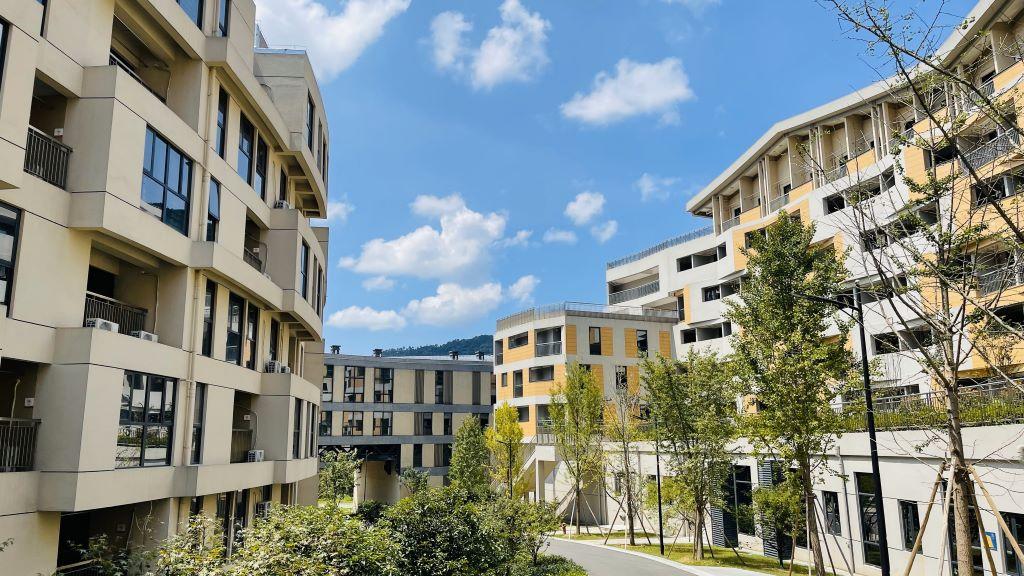
Athletic Center
A large transparent glass curtain wall introduces sufficient light for the gymnasium, dance room and other spaces at the first floor, and interacts with the outdoor fountain plaza at the south. The two-story structure utilizes five extremely long windows with a sense of rhythm, to introduce comfortable ventilation and soft lighting for the interior, while giving the integrated stadium an innovative and dynamic architectural character.
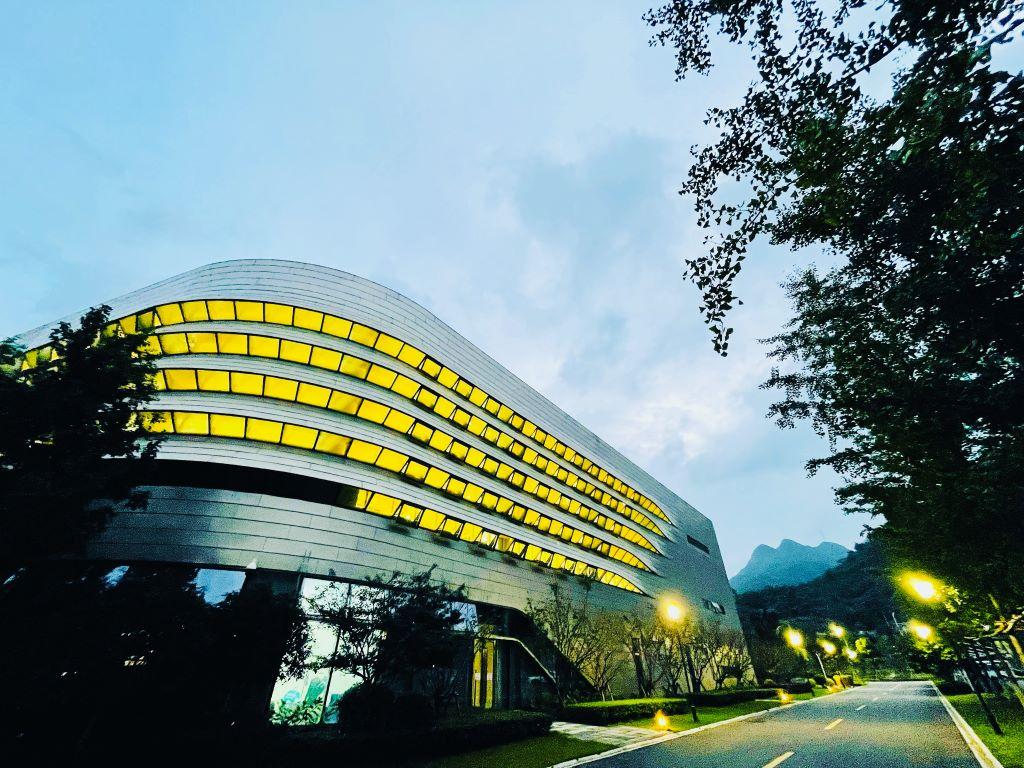
Stadium
The stadium and natatorium are designed to fulfill the outdoor and other athletic needs of students. For water consumption, a reasonable standard is chosen. The water supply system is directly supplied by the municipal pipe network, making full use of the pressure of the municipal pipe network. Water treatment equipment and sanitary ware are water-saving. The swimming pool adopts a circulating and filtering system for purification. The facilities chosen for electricity-related are low energy consumption products, such as pumps and fans, whose energy efficiency meets the requirements of the energy efficiency grade of the GB18613 standard (Minimum allowable values of energy efficiency and values of efficiency grades for motors). The household appliances selected adopt China Energy Efficiency Index II and above products. The sunlight is fully used to replace places that need artificial lighting to save energy. As for the heating system, the natatorium adopts a three-in-one waste heat recovery system.
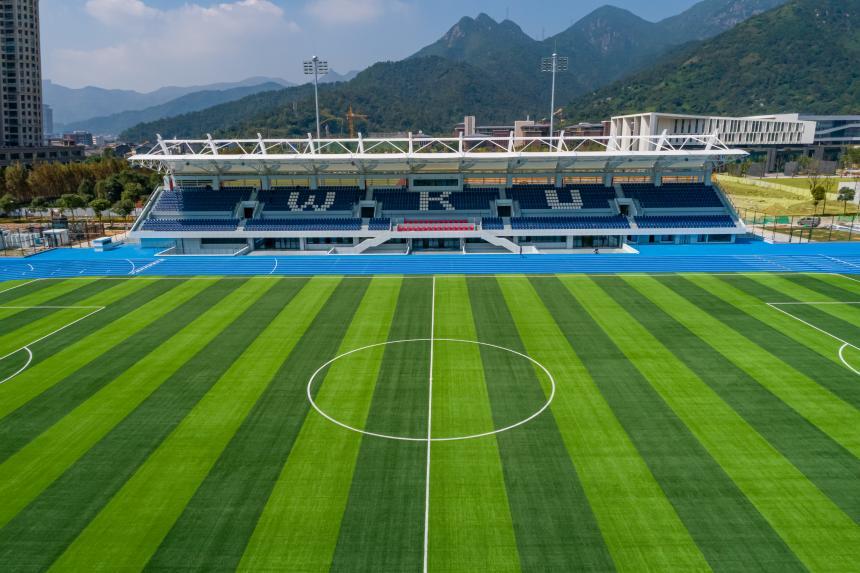
Faculty Housing
The architects adopted a design principle of “livability, ecology, economy and sustainability” to design the buildings, rationally using energy-saving and environmental protection technology and creating a modern, livable residential complex with a reasonable layout, full function, and convenient transportation. In 2018, this project was certified as a Three-star level Green Building Design.
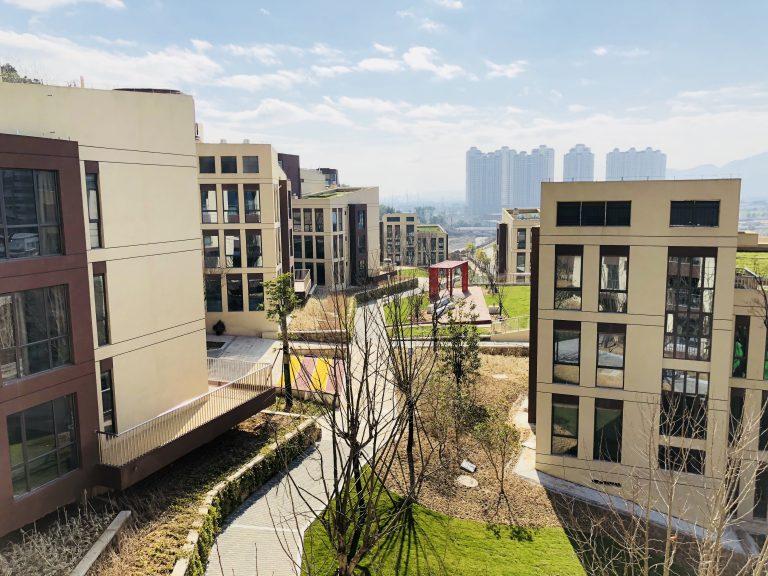
Laboratory
University Laboratory serves two interlocking missions: to design and deliver the best possible education to our own students and to serve the educational research and development community as a seedbed for innovation. Our school serves as a site for researching, developing, and demonstrating best practices in teaching, learning, and assessment while providing high-quality education for all our students.
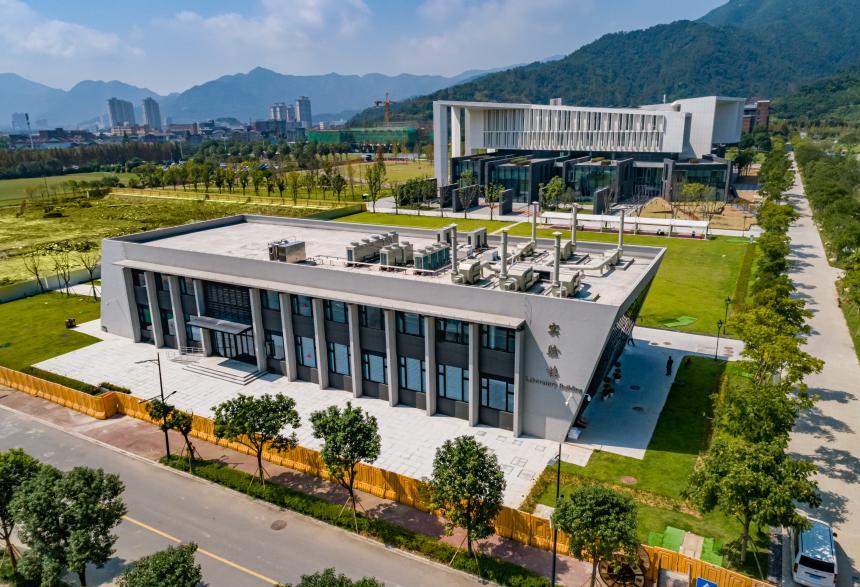
Subscribe to our newsletter or join us on social to be part of the community!
